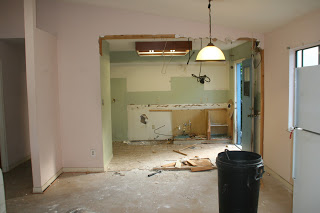Surf’s up. You can hear this along any beach in the
world.
Surf’s up, Brah.
Of course, never
down. Well, it looked like the quotes we
received for our tongue & groove ceiling were going up, up, up as well.
Anyone who has been through this process knows that quotes are an interesting part of any remodel! After receiving three quotes ranging from $9k
to $20k, we decided to tackle this project ourselves.
Seriously, how hard
could it be?
We bravely said, “I know how hard it’s not going to
be!"
The state of the original ceiling was pretty shabby. The popcorn ceiling {gross!} had scraping and staining. Our plan was to clean it the best we could and then go right over the top of the ceiling.
Side note: The skylights had not been sealed correctly and caused some staining. Initially, we planned on covering up these eyesores. In the end, we ordered new skylights and are so happy! Let's in so much beautiful, natural light.
Luckily, we found an amazing pine tongue & groove product at Lowes. Materials were approximately $600. After buying out the entire inventory of product, we headed home with a plan. We would start by running a chalk line parallel to the wall leaving about a 1/2 inch gap. Next, time to locate the studs running perpendicular to that chalk line and marked them all out with chalk lines. This will make it easier to locate the studs when nailing the tongue & groove product to the ceiling.
Next, our hands went up......and they stayed there!
The process was fairly tedious. Two ladders. Two people. Up the ladder. Down the ladder. Measure the wood. Cut the wood. Up the ladder. Now multiply that process by 500x and you get the picture.
By the third day, we had finished the entire space. REJOICE!
For a split second, we contemplated leaving the natural wood
but with the wood floor thought it may look a little lodgy. Yes, that's a
term for lodge-like décor.
In the end, we stuck to the plan and began to paint the first coat using Sherwin Williams Pure White in a satin finish. After two coats, we achieved the look we wanted.
Voila! We are completely finished! This process was difficult, time consuming, and probably helped with my arm muscle definition but clearly it was so worth it!
We are on our way! Next on the agenda, add trim work, recessed lighting, and paint inside the new skylight boxes. I definitely appreciate you following us through this process and look forward to your comments & questions.

















































